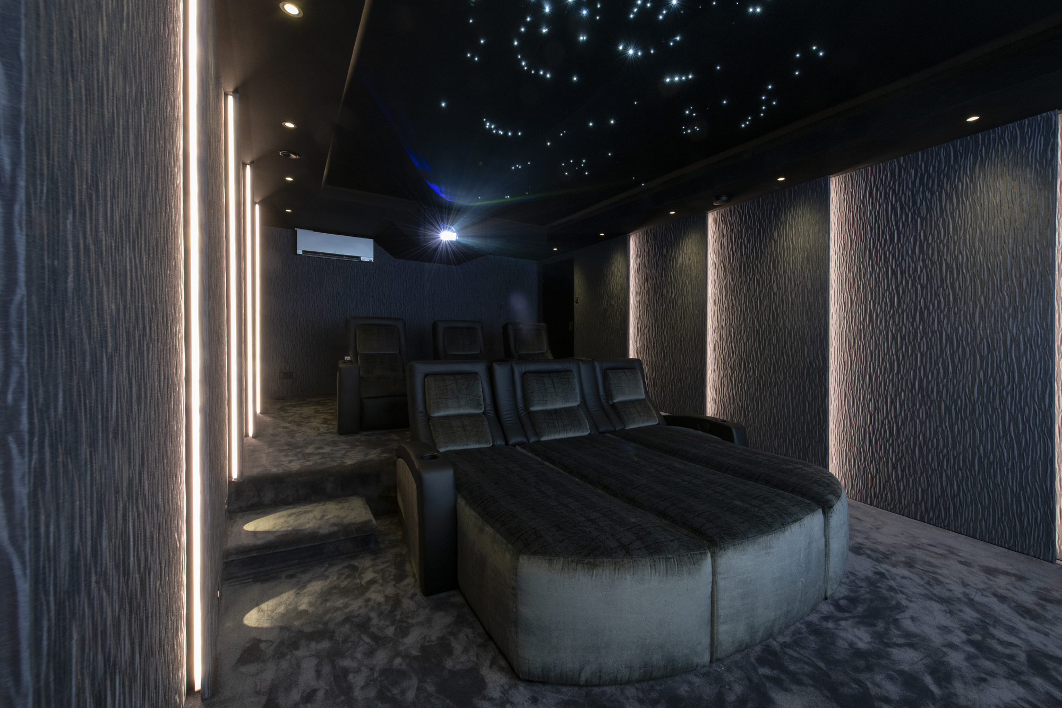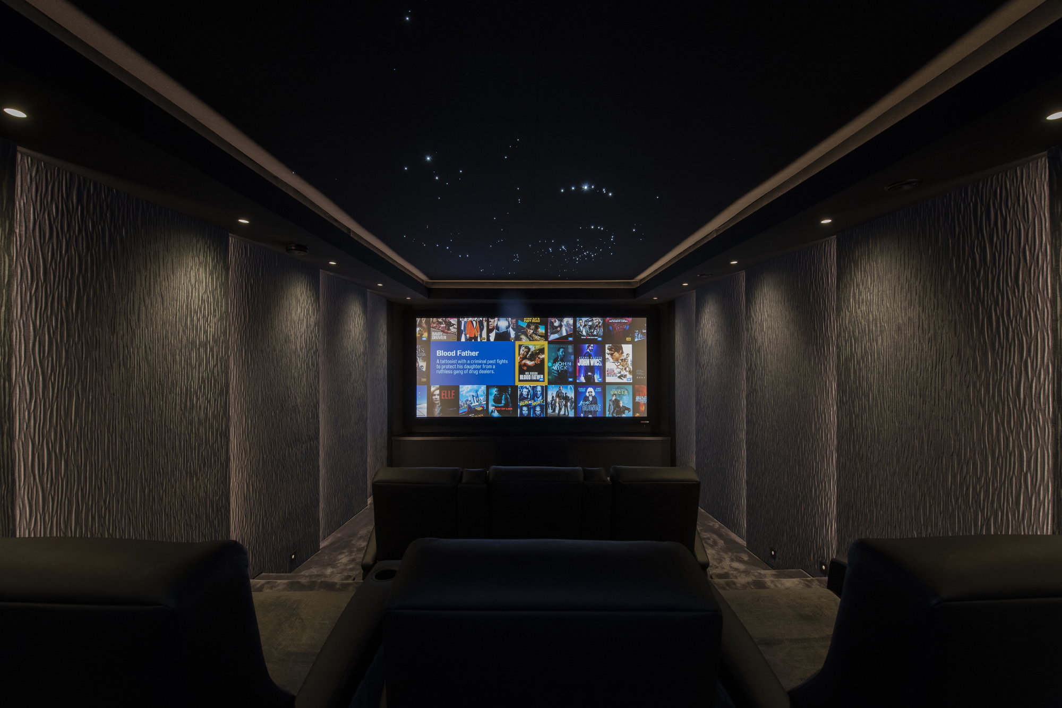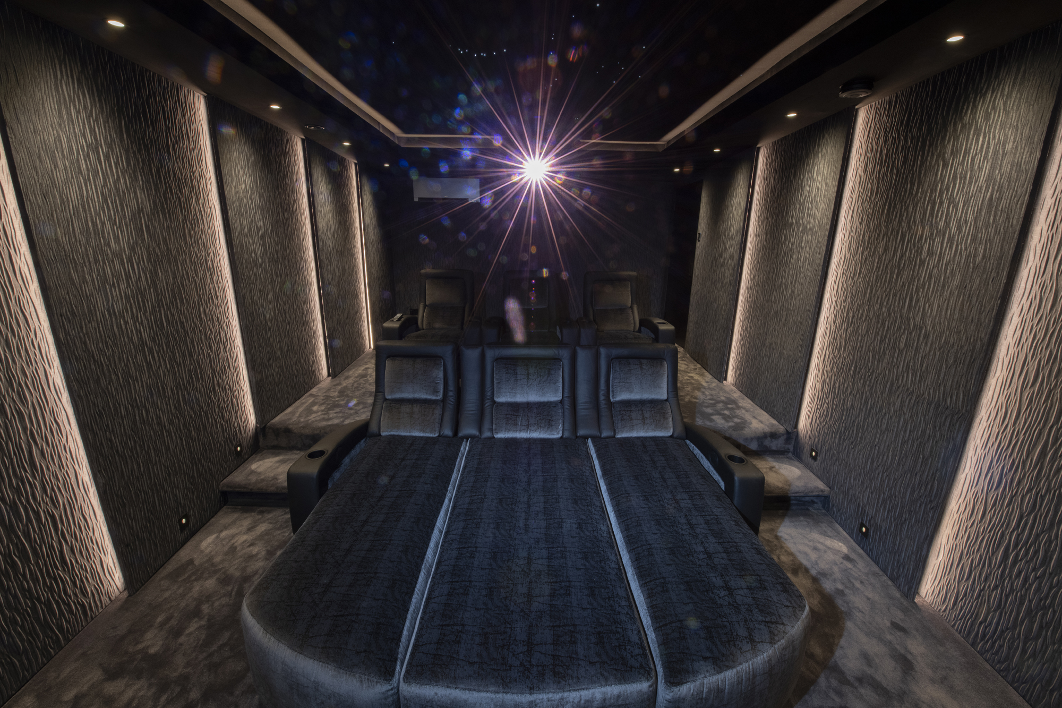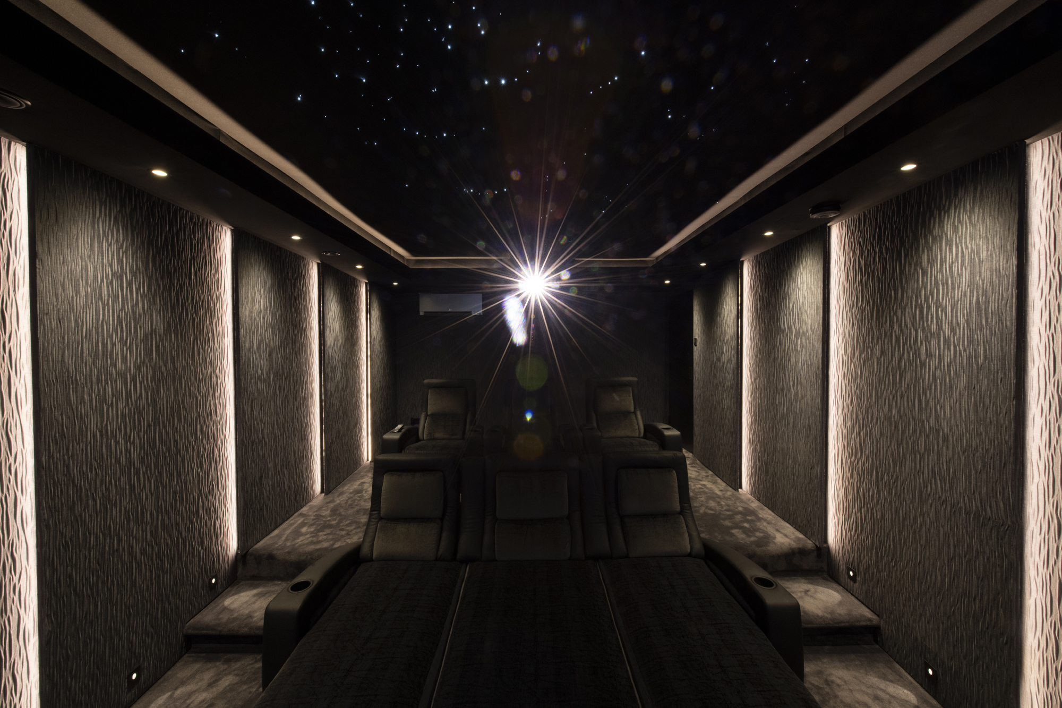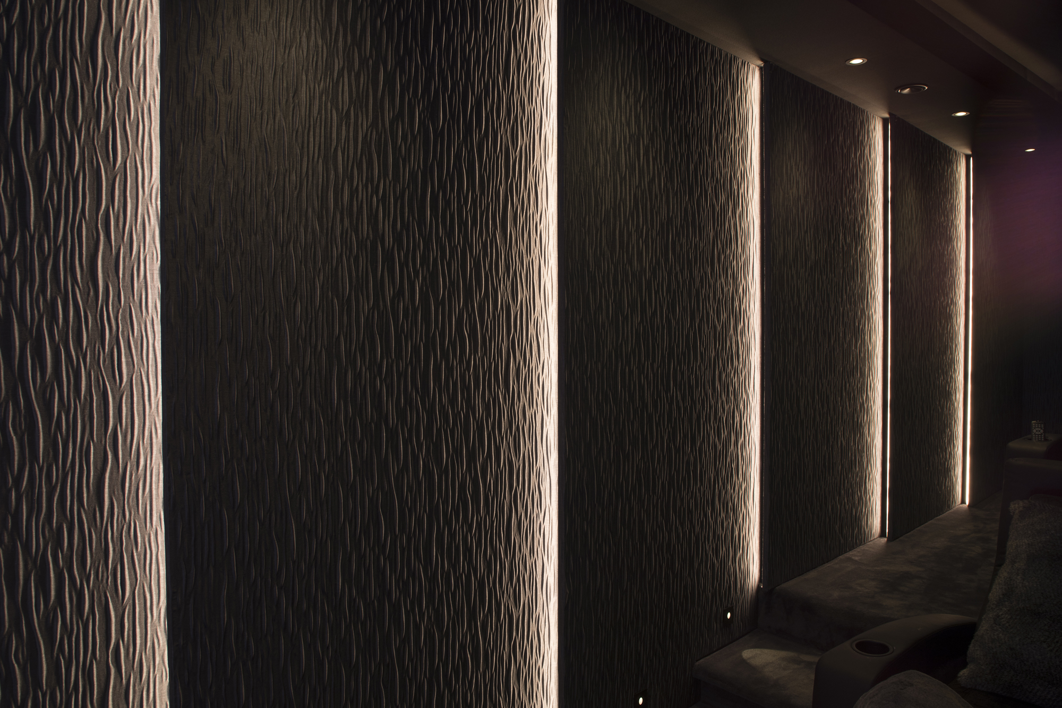Cyberhomes – Private home cinema
- Type:
We were contacted by Cyberhomes to work with them to create an amazing dedicated home cinema room. After meeting with Cyberhomes, the client and the interior designer, a room designed had been agreed. The room was to have stepped side walls and a bulkhead built around perimeter of the ceiling. The ceiling was to be a fabric covered fibre optic starlight ceiling. Grey crinkle effect fabric was chosen for rear and side walls. Black acoustically transparent fabric was chosen for ceiling, bulkhead and screen wall to help create a real cinematic experience.
Work carried out:• Stepped wall sections built to accommodate acoustic panels and speakers and incorporate led strip lighting.
• Back wall built out to accommodate speakers and acoustic treatment
• Bulkhead built to incorporate led strip lighting
• Plasterboard fitted to ceiling
• Front acoustic baffle wall built including units to house Sub woofers
• Fitting of acoustic treatment throughout
• Framework built to house and support large projector box
• Framework built to fit low level recessed lighting
• Our tracking system fitted throughout to allow fabric to be fitted
• Crinkle effect Stretched fabric supplied and fitted to side and rear wall areas
• Black acoustic fabric supplied and fitted to screen wall, bulkhead and ceiling
• Starlight ceiling installed. Fibre optics positioned and fed through ceiling fabric in the shape of the Milky wayInterior designer – @Laurenmatthewsinteriors
